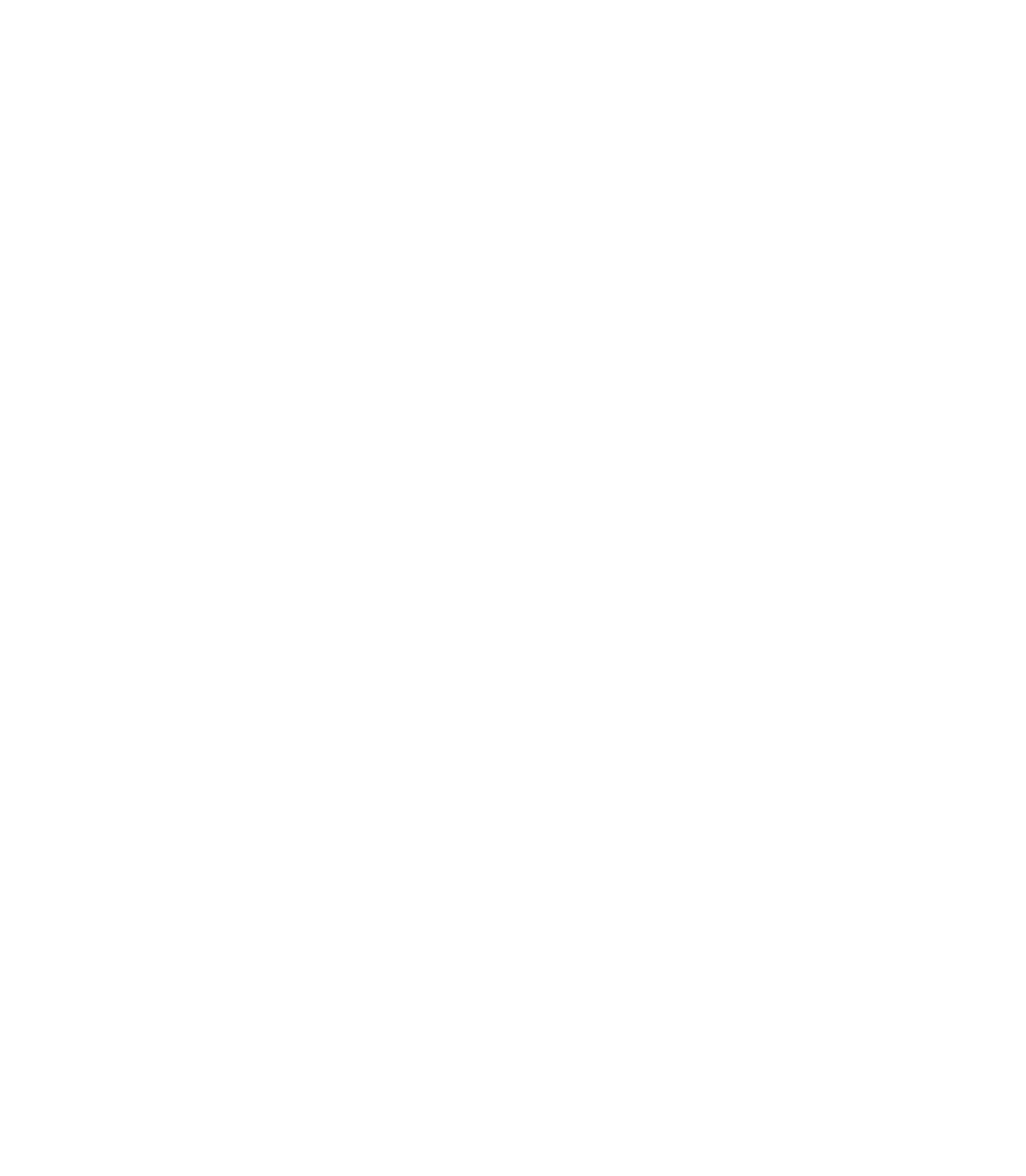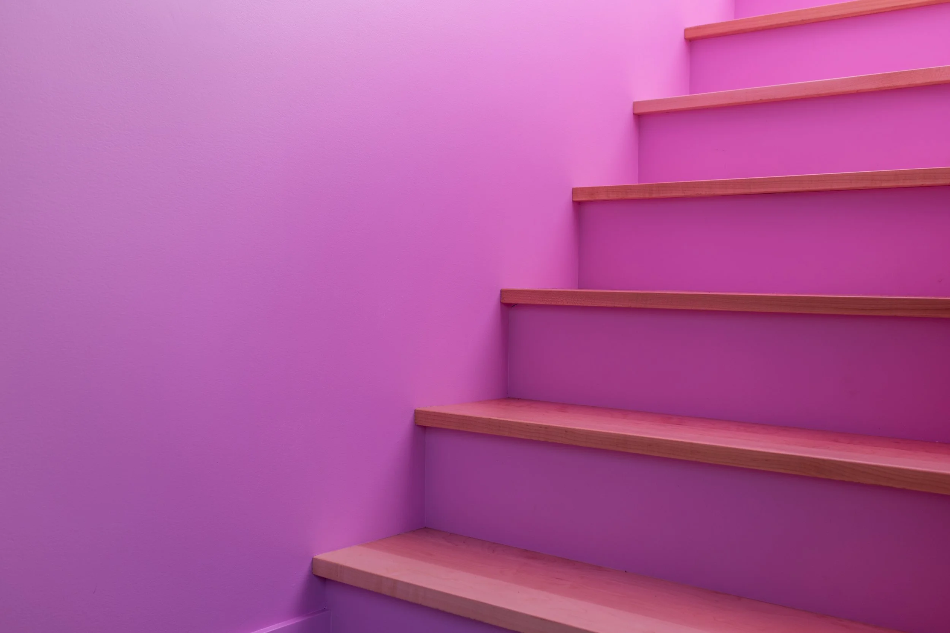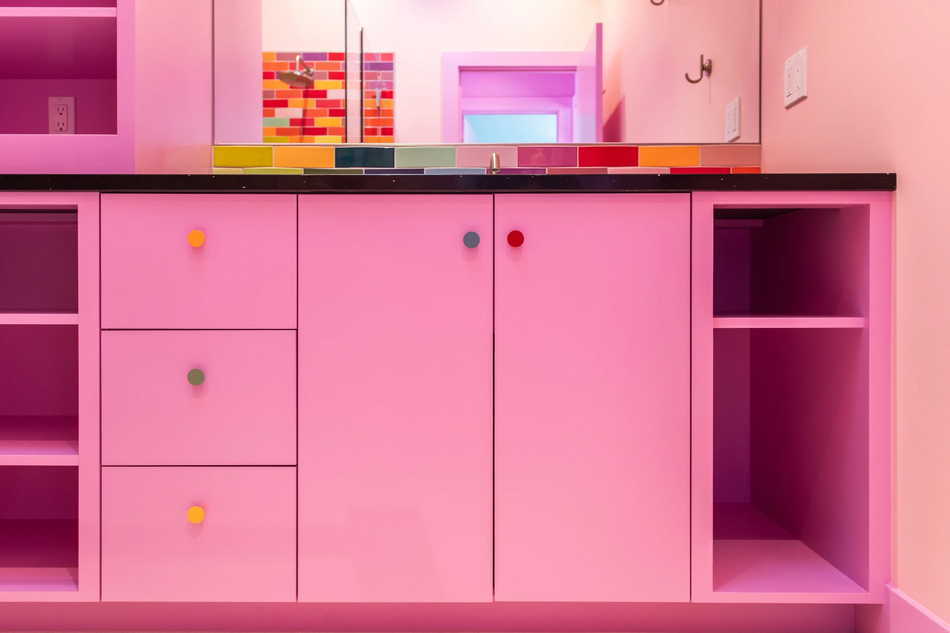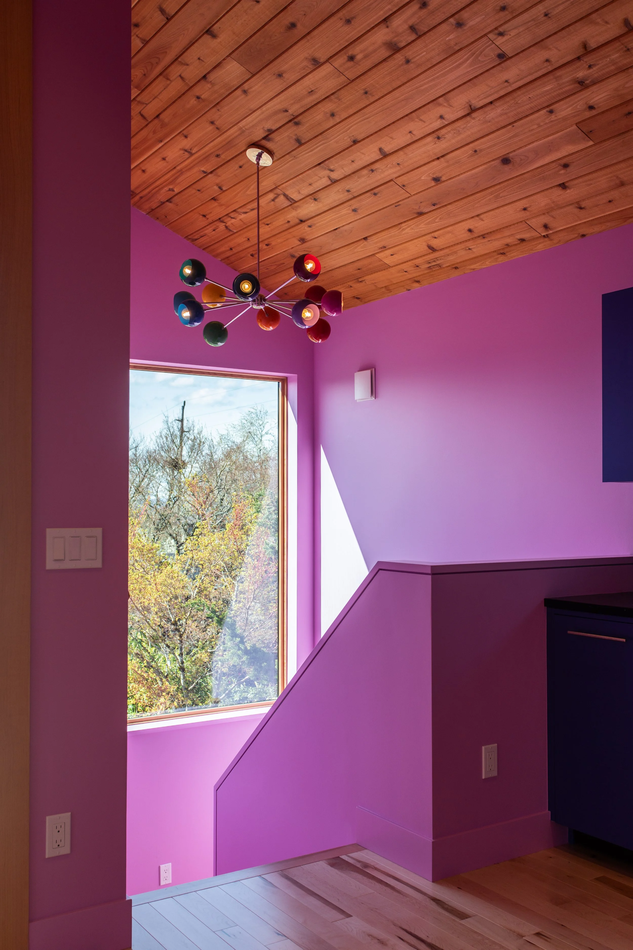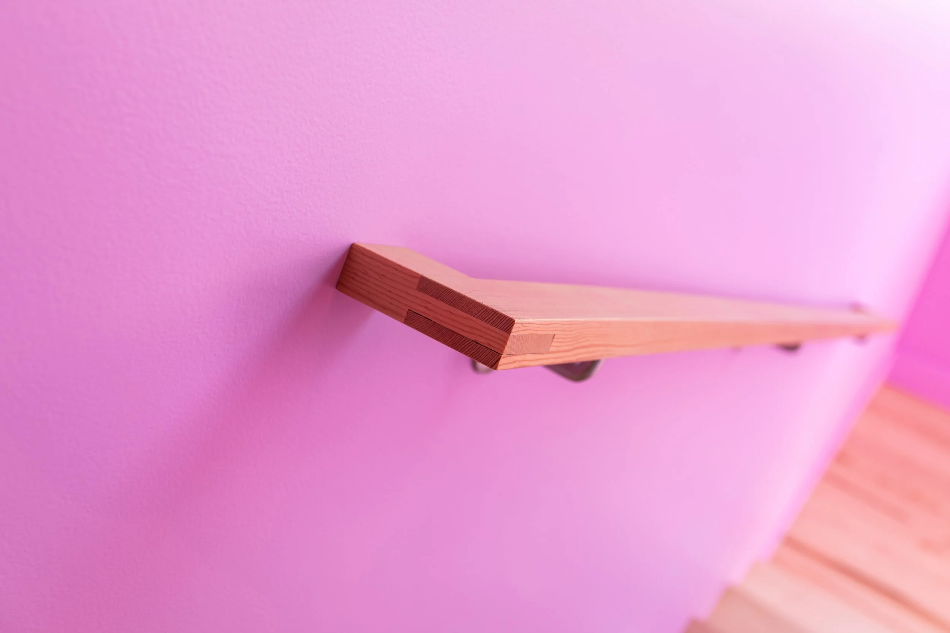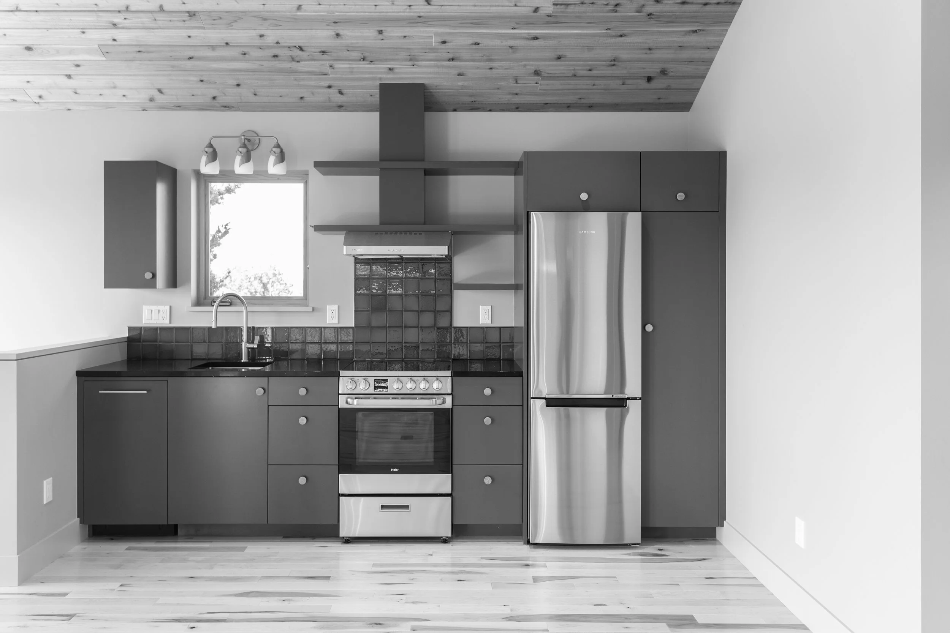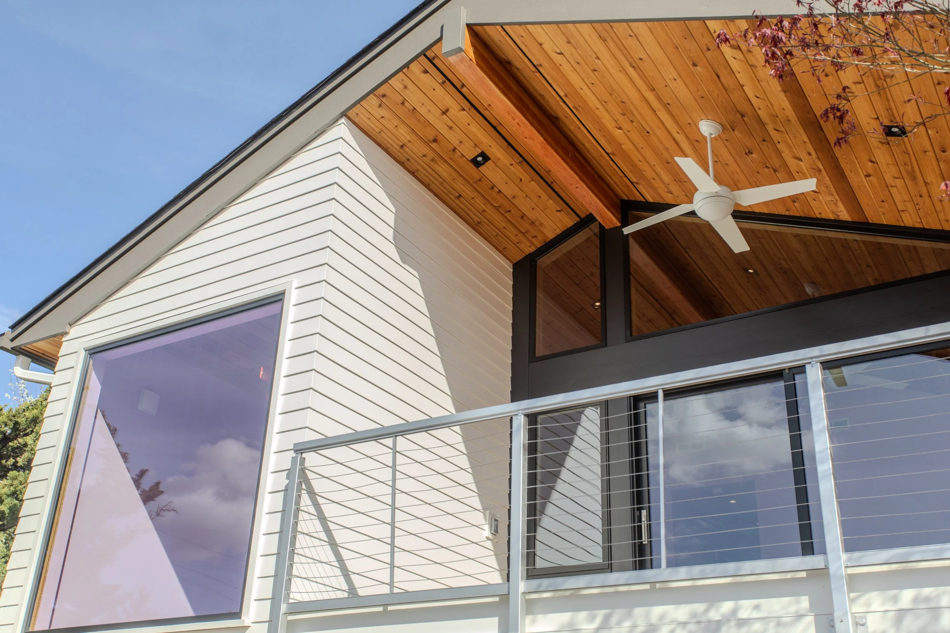
MT. TABOR ADU.
MT. TABOR ADU.
MT. TABOR ADU.
Built for multi-generational living, this project in one of our favorite Portland neighborhoods replaced the existing garage with a newly constructed garage and second-story ADU. Thoughtfully designed to maximize space, the ADU offers a surprisingly roomy layout and features a covered balcony with expansive downtown views.
PARTNERS:
Architect + Designer - Buckenmeyer Architecture
Cabinetry - Olson Bros
Stone - Alpha Stoneworks
Tile + Flooring - Sardonyx
DATE: 2024
PHOTOGRAPHER: Marshall Steeves
